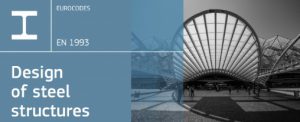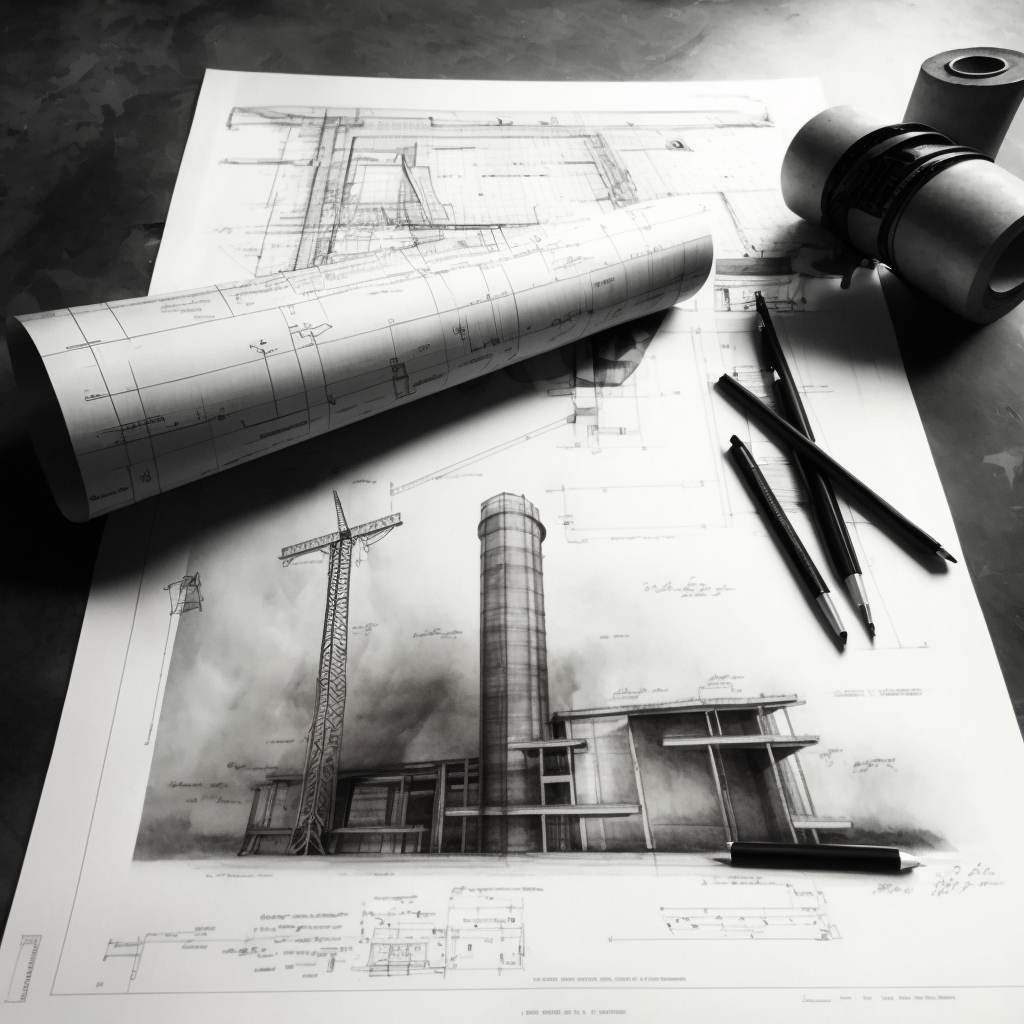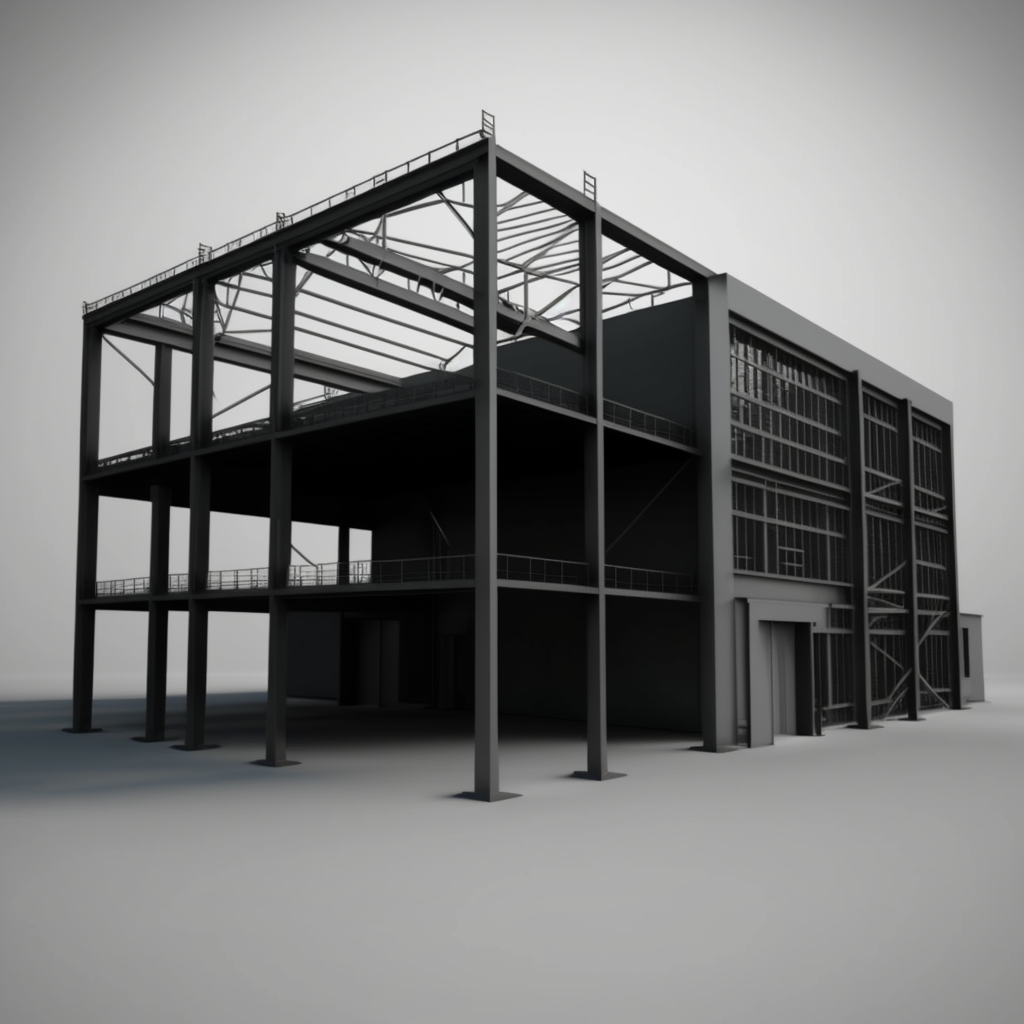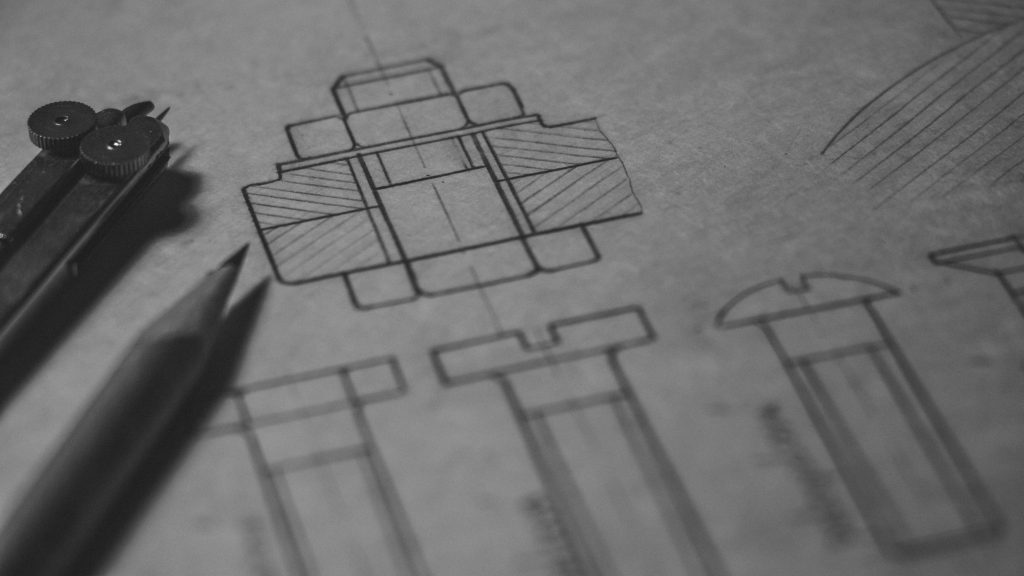In the case you need to design the steel structures before workshop documentation, we can offer you steel calculation guided by Eurocode 3.
Along with that, we offer separetly calculation of joints in the case you already have designed steel elements guided by EN 1993-1-8 with your national standards.



